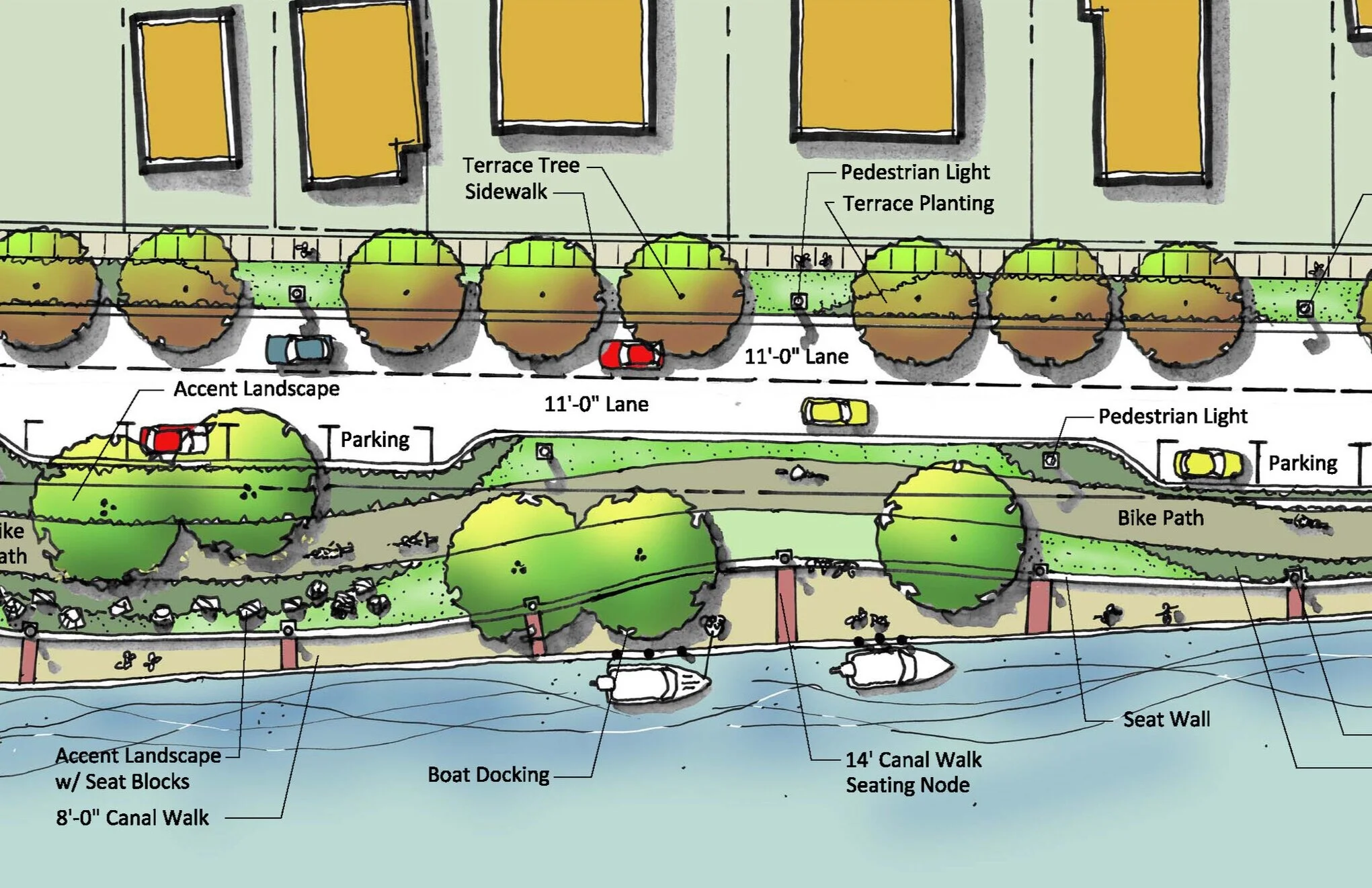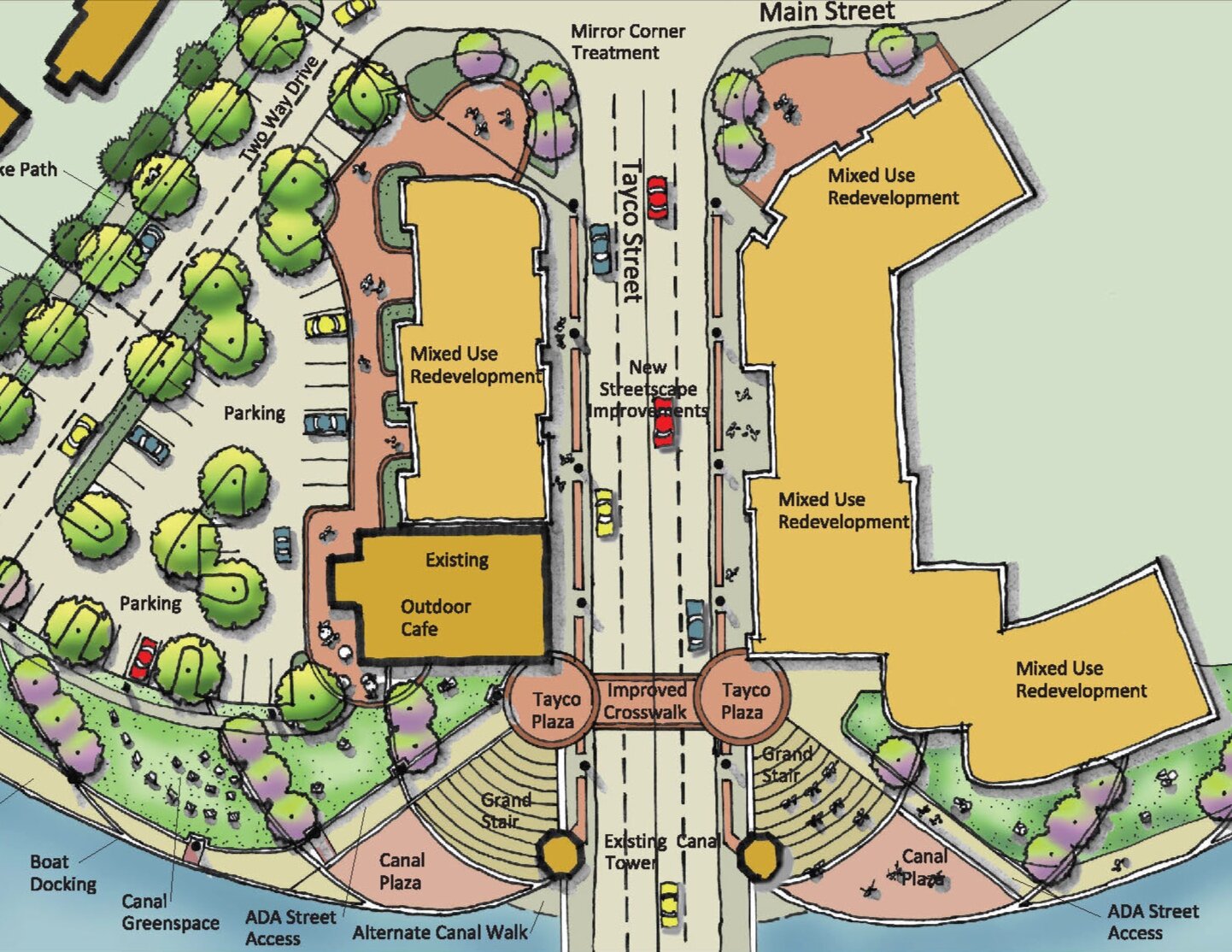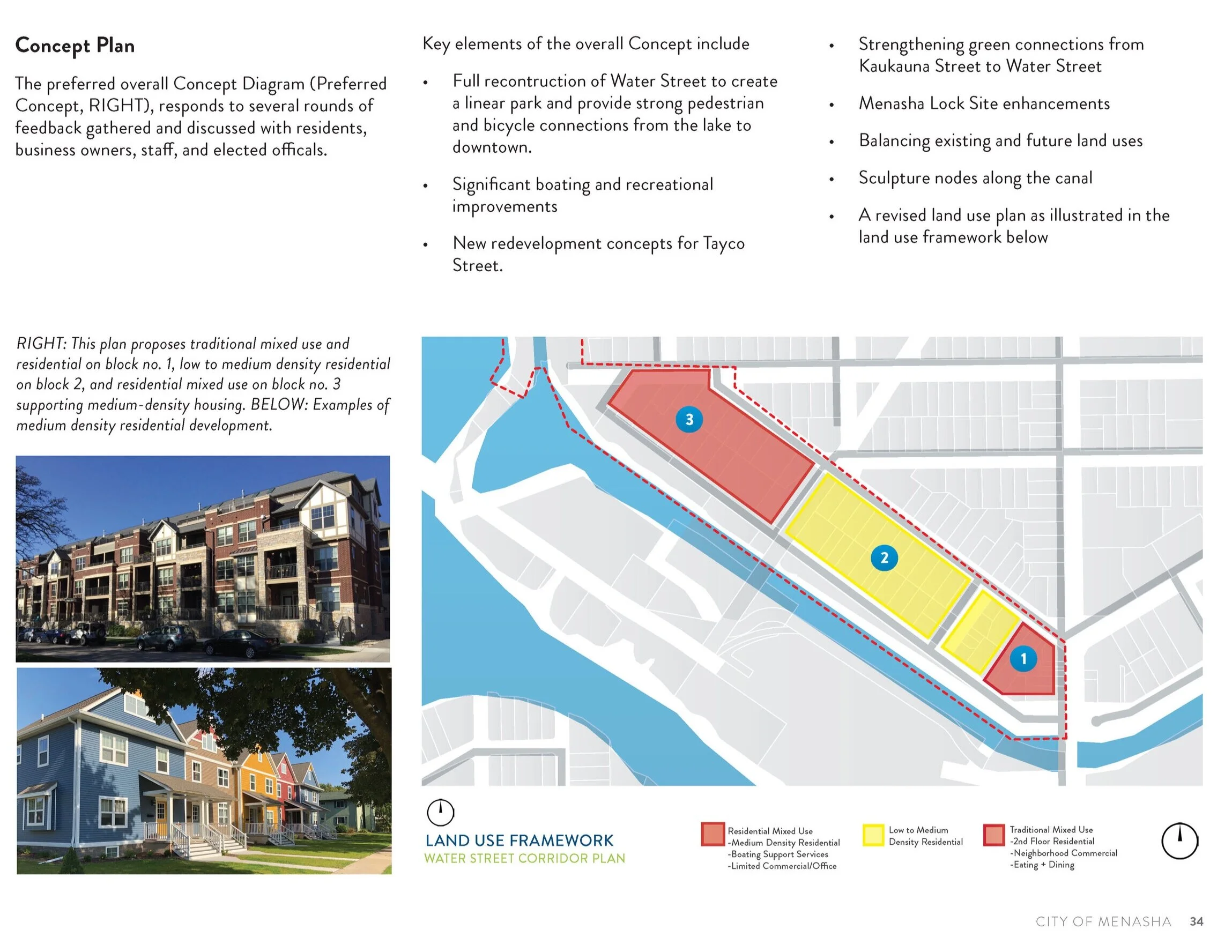WATER STREET CORRIDOR PLAN
PROJECT OVERVIEW
Neighborhood residents, business owners, City staff, and elected officials comprised a steering committee to oversee development of the Plan, which identified preferred land uses including a mix of in-fill housing, parks, trails, boardwalk, neighborhood retail, eating and drinking opportunities.
KEY RECOMMENDATIONS
Menasha Lock site improvements
Water street reconfiguration
Brin site redevelopment
Canal boardwalk
Missing middle housing development along Water Street.
RESULTS
Following completion of the study, the City aquired the former Brin building site, adjacent the study area. The City subsequently received developer interest in the property; ultimatley leading to a new mixed-use development which broke ground April 2021.
Appleton Downtown and Comprehensive Plan Arrowhead Park Master Plan Creative Placemaking Downtown Waupaca Downtown Marshfield Master Plan Economic Development Studies
Fox Cities Trail Mapping
La Crosse Downtown Plan Moonwater Cafe South Riverfront Master Plan
South Commercial St Corridor Plan The 602 Club Towers Area Market Study
Water Street Corridor Plan





