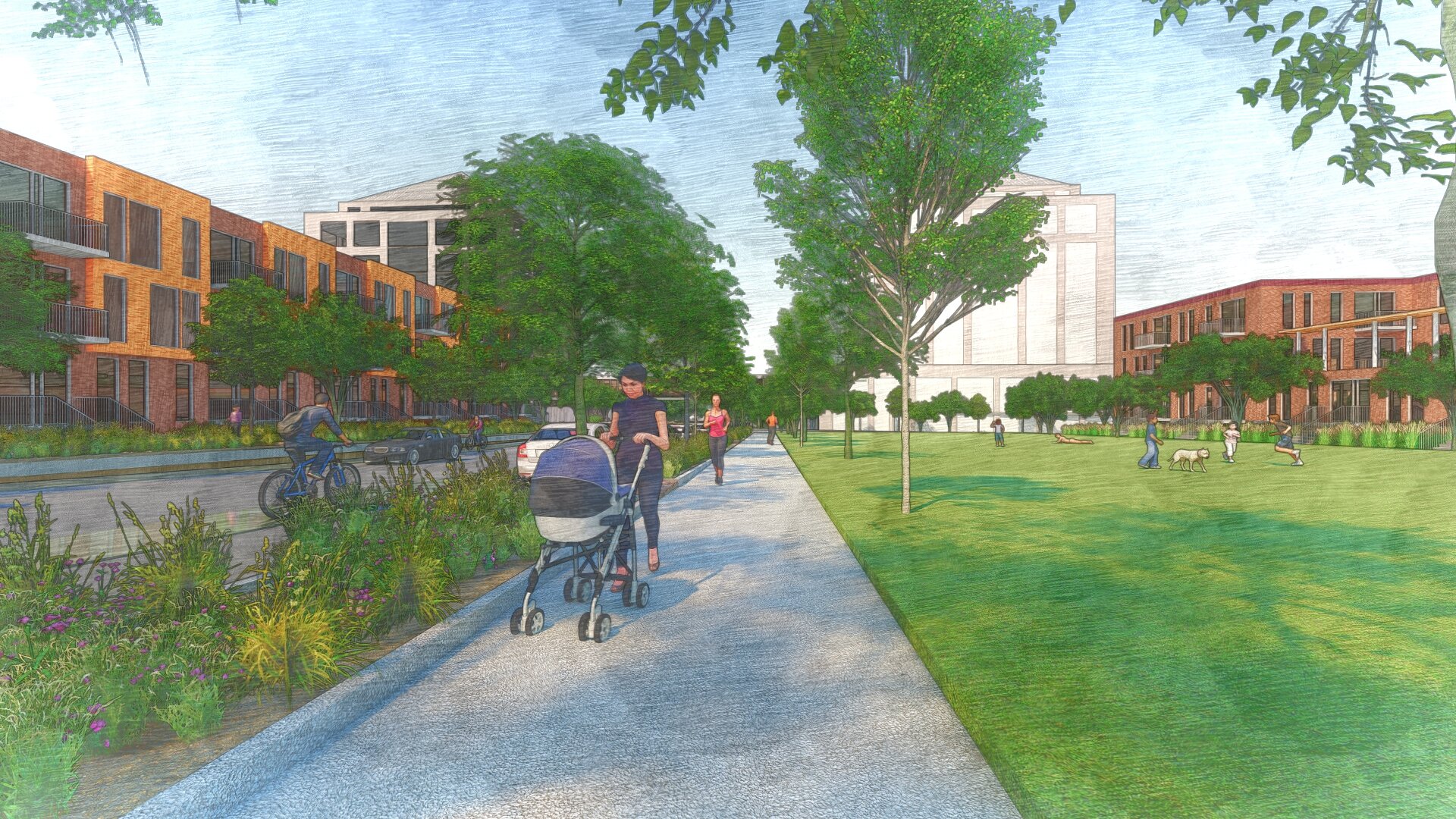TOWERS AREA MARKET STUDY
Perspective illustrating proposed mixed use and office development with strengthened connection to the Wisconsin River (Image credit: Engberg Anderson)
PROJECT OVERVIEW
Neighborhood Planners led a multi-disciplinary team to identify redevelopment concepts for a multi-block area in downtown Wausau. With the planned obsolescence of the McClellan Street parking ramp, the City put together a stakeholder advisory group. A market study revealed the potential for new housing and office downtown, which would support existing retailers and restaurants. Parking was identified as a priority concern, and as a result, multiple development scenarios were tested to identify new parking spaces associated with each.
KEY RECOMMENDATIONS
New multi-family downtown housing and office
Plan for demolition and redevelopment of the McClellan ramp
Framework for new parks, green streets, pedestrian and bicycle network
Shared public parking in smaller, decentralized lots
Towers Area plan view (Image credit: Engberg Anderson)
Concept plan perspective (Image credit: Engberg Anderson)
RESULTS
Several developers have contacted the City to explore development opportunities in the district. The City continues to evaluate options for the McClellan ramp site.
Appleton Downtown and Comprehensive Plan Arrowhead Park Master Plan Creative Placemaking Downtown Waupaca Downtown Marshfield Master Plan Economic Development Studies
Fox Cities Trail Mapping
La Crosse Downtown Plan Moonwater Cafe South Riverfront Master Plan
South Commercial St Corridor Plan The 602 Club Towers Area Market Study
Water Street Corridor Plan




